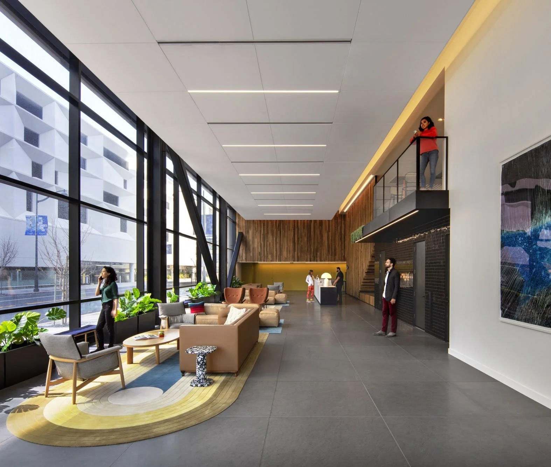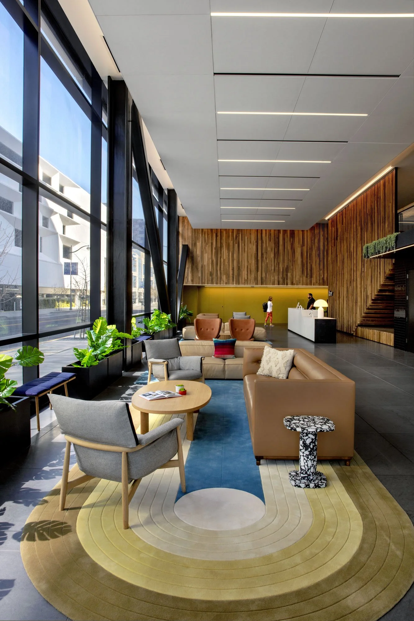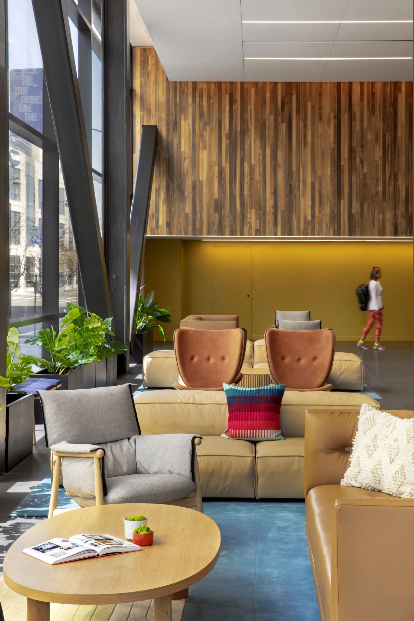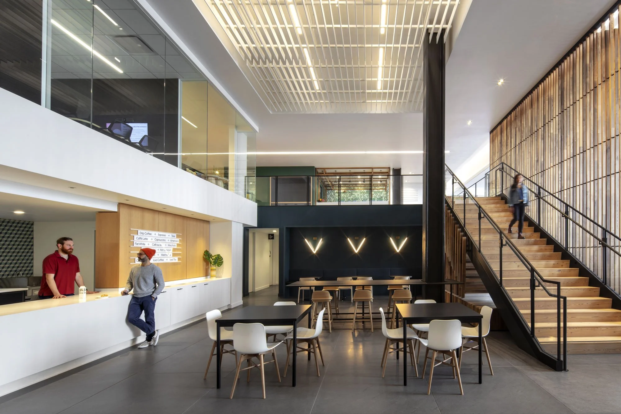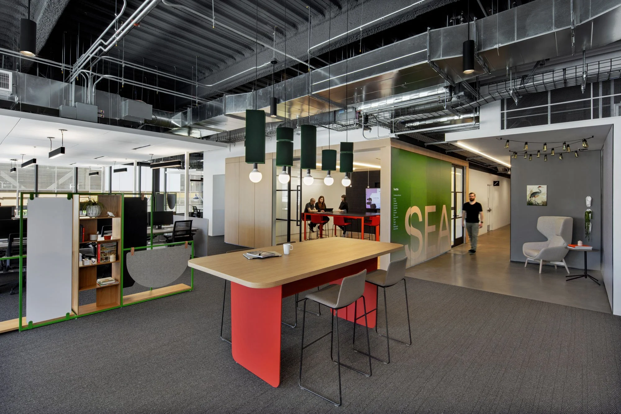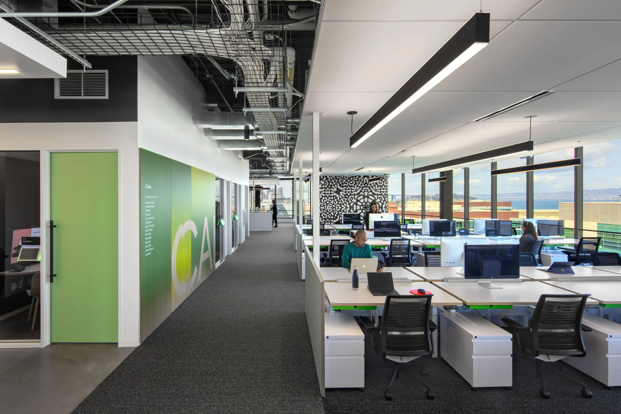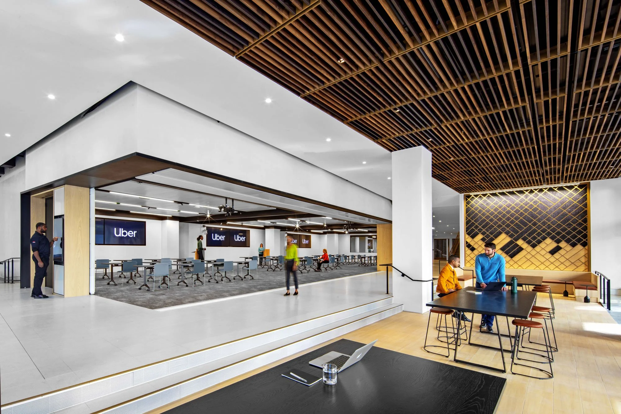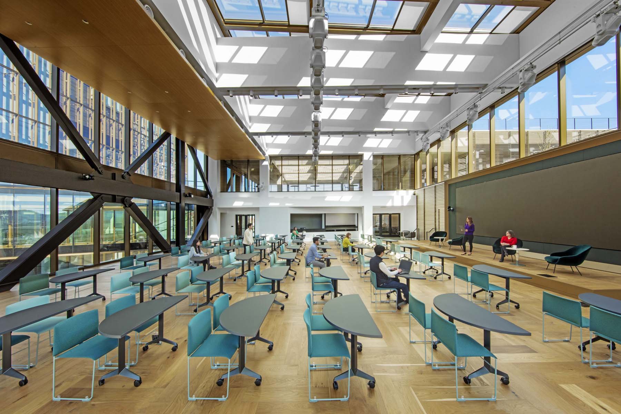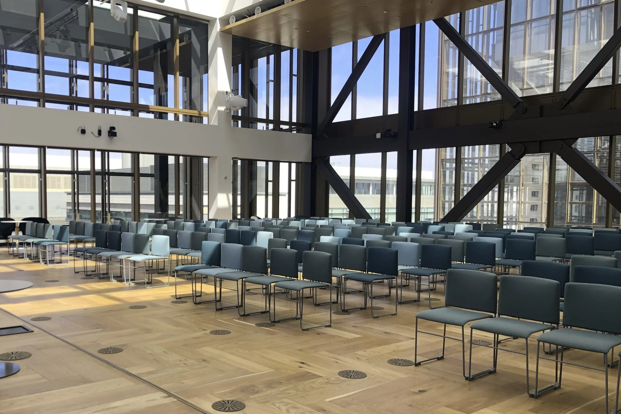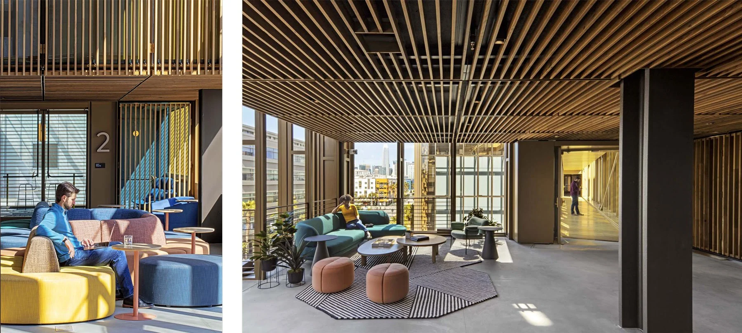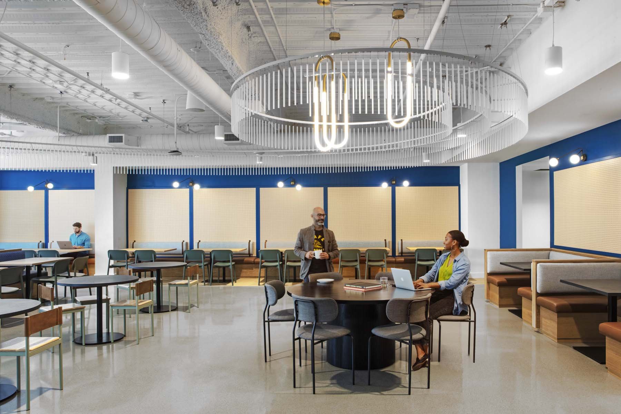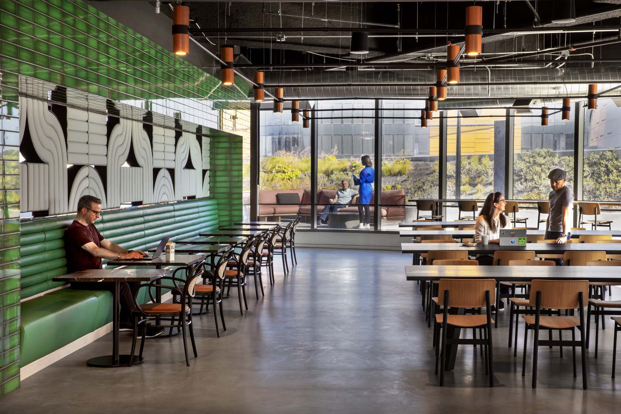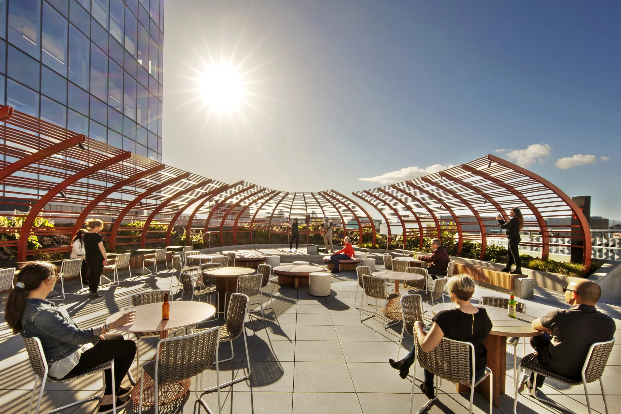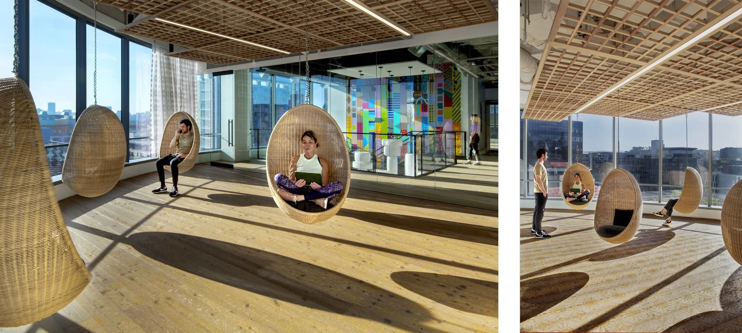Uber HQ, San Francisco, CA
Project Highlights
two partnered with two interior design firms to curate furnishings and decor for Uber’s global headquarters. Our work supported a campus-wide design vision for spaces that feel more like your favorite neighborhood spot than a typical office environment.
We collaborated with hundreds of vendors to select pieces that balanced design objectives with cost-effectiveness. The scope included 6000+ workstations and task chairs, as well as hundreds of conference room furnishings.
Our team carefully chose pieces that met employee well-being and sustainability requirements, supporting both WELL and LEED certification for the project.
Uber’s new headquarters is a design project on an epic scale, spanning four buildings, 40 stories, and over one million square feet. The design vision was to create a microcity within a city, joining cafés, plazas, libraries, and event spaces into neighborhoods that evoke all the places city-dwellers know and love.
We sourced furniture and decor for the entire project, helping synthesize the work of two interior design firms, RMW and Huntsman Architectural Group. The final result is a cohesive style from two of San Francisco’s leading firms.
The client valued well-designed spaces, but they were also pragmatic in their furniture choices. two sourced cost-effective off-the-shelf pieces with reasonable lead times whenever possible. We designed custom pieces with intention, limiting them to specific settings that demanded a unique tailor-made piece.
arriving
In keeping with the hospitality feel of the project, the designers developed welcoming furniture arrangements in entrances and transitional spaces to invite employees and visitors to step inside.
Each building features its own color—red, green, yellow, or blue—that is used throughout the space in elements ranging from wall paint to furniture, graphic paneling systems, and even desk drawers. The large entryway above is in the “yellow” building, and the color is present in the rug, furniture, and accent pieces that we helped select.
Along with placing a warm, inviting mix of furniture we also facilitated the production of the 70-foot central rug custom-made by The Rug Company.
For coffee-shop-style transitional spaces, we selected furniture that supports a feeling of hospitality while still boasting a chic, modern look.
working
The campus includes dozens of energizing workspaces. We selected all of the core items, including height-adjustable workstations, task chairs, conference tables, and conference chairs from Steelcase’s line of workplace solutions.
In transitional areas, we collaborated with the architects to create multipurpose screens that combine whiteboards, shelving space, and dividers. Small groups of employees can easily pull away from their desks for a collaborative meeting. We also adapted Pair’s off-the-shelf Beluga table to be bar height, contributing to the bespoke feel of the space.
Design: Huntsman Architectural Group | Photography: Eric Laignel
Design: RMW | Photography: Eric Laignel

