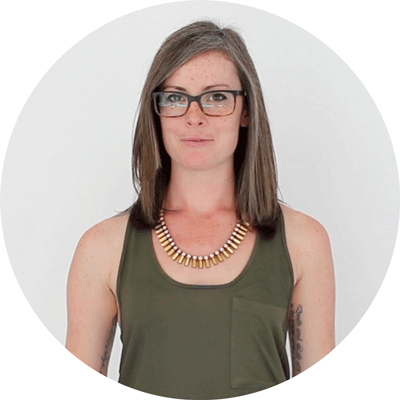We collaborated with Martinkovic Milford Architects and Sutter Health to bring their vision to life.
Thoughtful space planning took advantage of the building’s attributes, while addressing the day-to-day spatial needs of Sutter Health’s employees. The space consists of public spaces along the exterior areas of the floor plan, where unobstructed views of the Bay Area can be enjoyed. The interior areas of the floor plan are reserved for private spaces, such as small meeting rooms, where focus is key.
A small café provides a social meeting place for employees.
2décor played an essential role setting the tone for the office's look and feel. Many of the decorative pieces are one-of-a-kind antique medical instruments. The team went to great lengths to find and source these themed rarities from antique stores and dealers of curios.
The final touch was biophilia. An assortment of plants were carefully curated and placed throughout the space, effectively bringing the outside in.
Project Team:
















