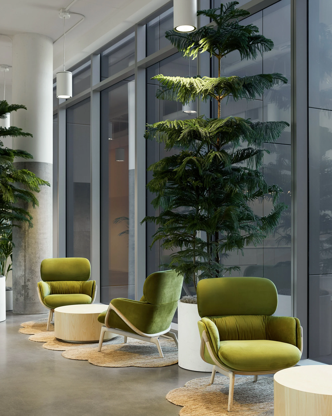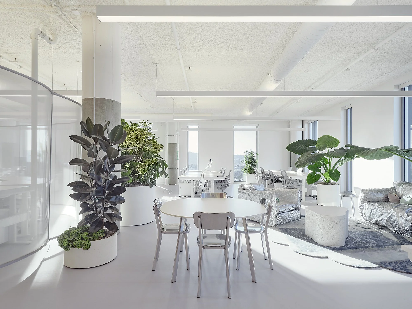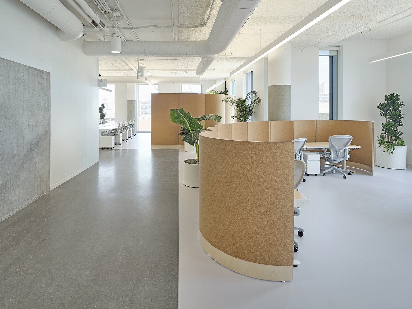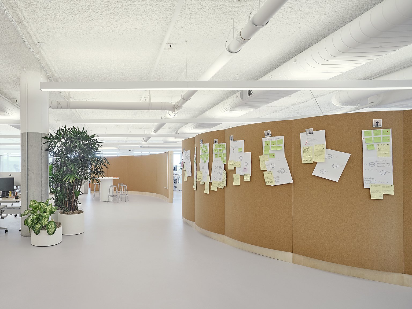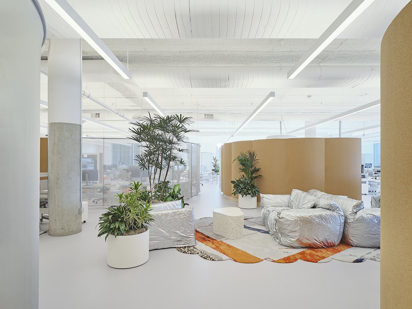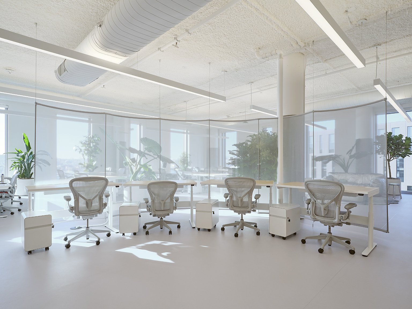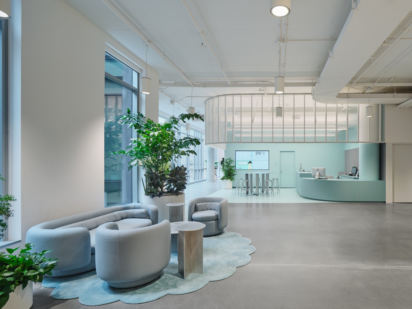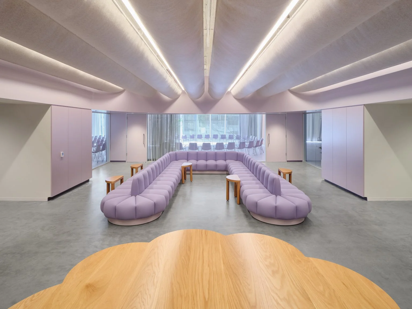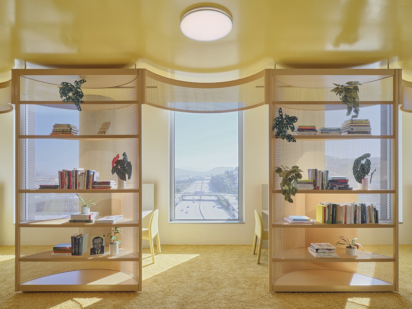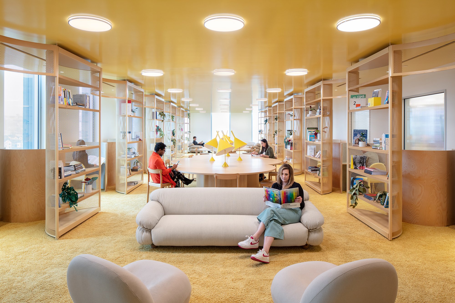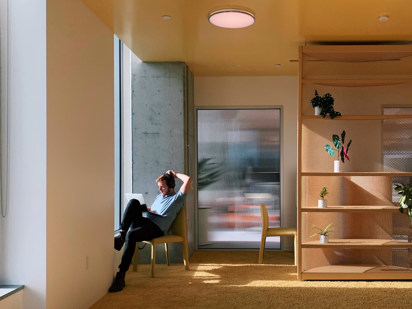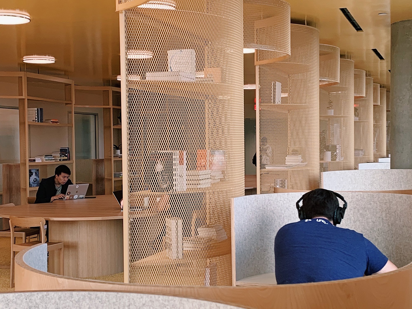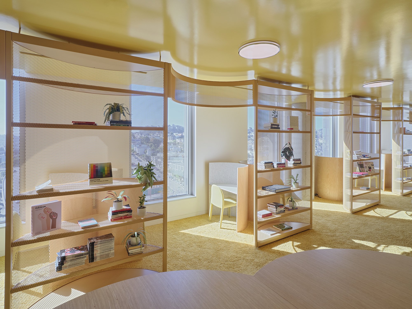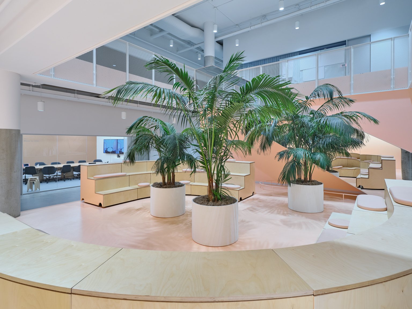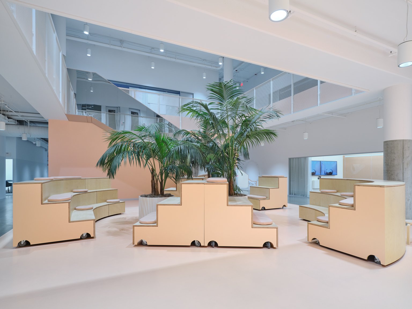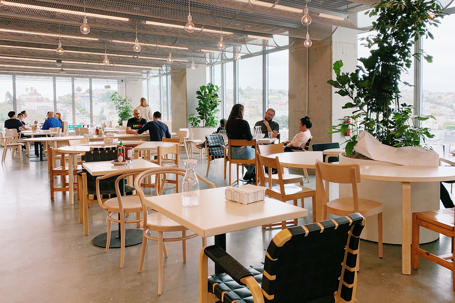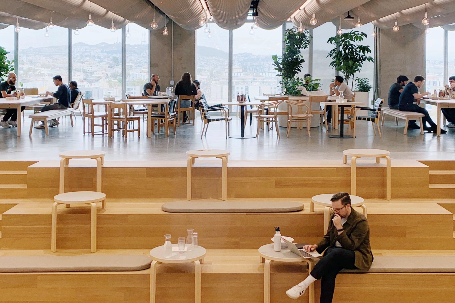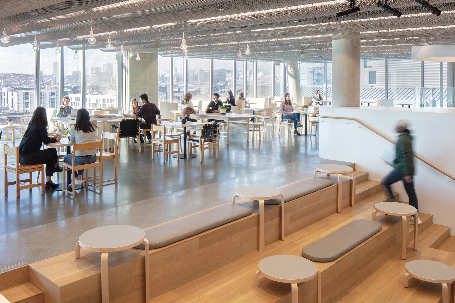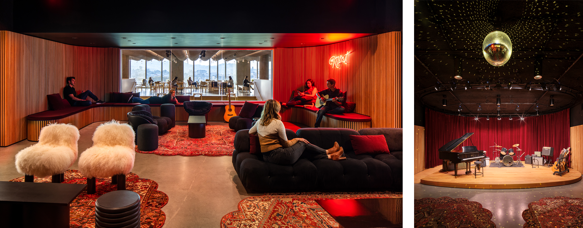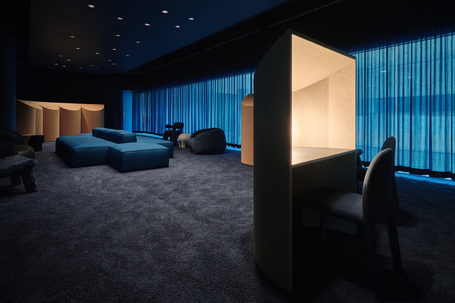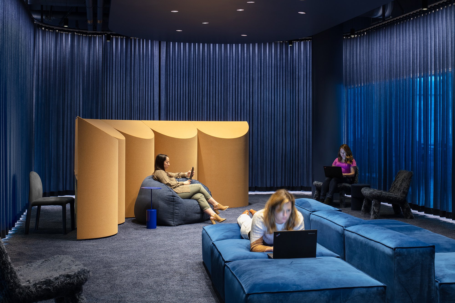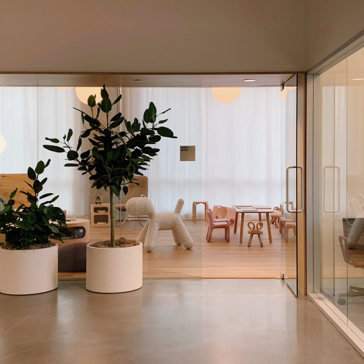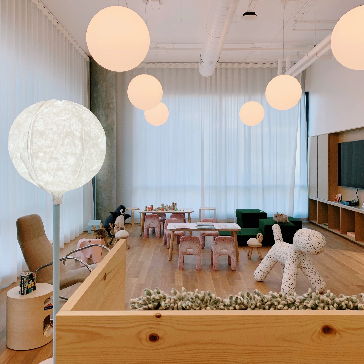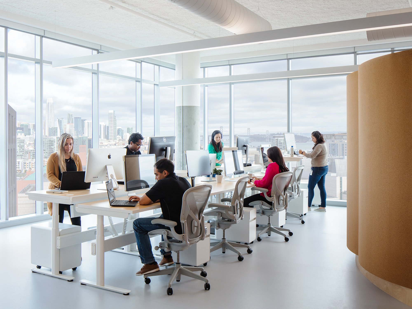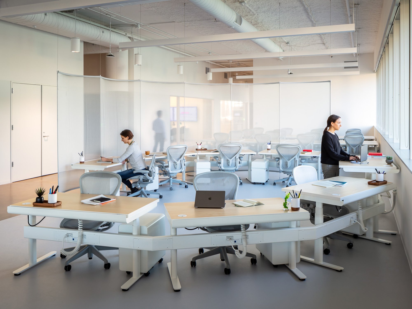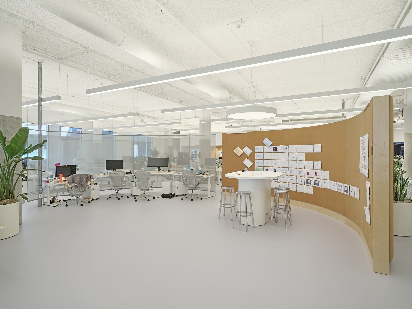How we work together
Because of the scale of Dropbox’s operations, there are many moving parts when we interface with them on design projects. Their larger projects go out to bid to multiple firms, and each location has a different architect, typically from the local area. Dropbox’s internal “black ops” department, made up of designers with a range of practices from graphics to interior design, supervises each project. They work on branding and marketing, develop consistent standards to guide all projects, and ensure that every aspect of the project stays true to the Dropbox experience.
A vibrant, sophisticated aesthetic
As Dropbox developed as a company over the past 15 years, its look matured along the way. Dropbox flaunted a maximalist, color-forward aesthetic in its early days, which its web branding still retains. In its interior design choices, however, this saturated effect has been toned down into occasional, intentional pops of color, creating a sophisticated aesthetic that still retains the vibrancy and energy of the company’s days as a budding startup.
Something old, something new
As a company that emphasizes staff wellness, Dropbox is deeply aware of how space impacts its people’s happiness and productivity at work. Even in its largest multi-floor workplaces, it cultivates the uniqueness of individual spaces through subtle changes in color and furnishing details. This creates a continual experience of discovery for its employees as they circulate among different work areas. Dropbox also leans into the hospitality look, curating unusual pieces and custom furniture from both local artisans and international vendors. Teamworking spaces and white boards abound, highlighting its commitment to relationship-building among its staff.


